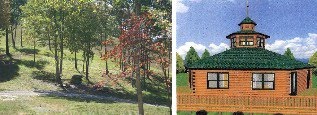Vangie continued with meals, laundry, cleaning, watching the girls......and "grubbing!" Grubbing took forever due to frequent rain (and mud) on the days she was free to work, plus lots of clay in the soil, deep weed roots, and lots of sprouting sassafras roots. Also, this bed is 107 feet long and about 5 feet wide.
During a few dry days, Frank stained the deck and the outside stairs.


He also stained the steps by the front door.

Vangie planted vinca below them.

Frank decided that three sides of the house and the gazebo needed to be resealed.


He put up two pieces of marlite in our mechanical room to stop the misuse of the dry wall. He added a shelf for our convenience.

We enjoy watching the wild life here. We were visited several times by 26 wild turkeys!


After John & Tonya's belongings were moved to the far side of their garage, Frank began on the near side. Lights, outlets, insulation, and dry wall were installed. He built a small closet around the "in-house vacuum" in the back corner. Next came the taping.


The girls, ages 9 and 6, had been begging to paint something. Their dream came true when they were allowed to learn on the near side of the garage. Tonya gave it the final coat on New Years Day!

Vangie's grubbing finally came to an end when she had all the perennials and bulbs planted. As you can see, she ran out of mulch.The first picture is looking west: the second is looking east.


The front of the bed needs to be evened up, and a few more perennials and bulbs will be added. Hopefully, with some annuals, next summer it will be colorful and filled until the perennials take over! (Reversed: east, then west.)


Since Tonya and the girls were planning to paint the last half of the garage, Frank went back to working on the wood shop. At the end of the year, it looked like this.


Happy New Year everyone!
















































