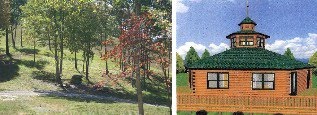Early last Tuesday we unloaded more supplies for the house--27 rolls of insulation, all our doors and windows, our exterior stain, and the venting system for the roof. Of course it was raining! We had the truck back up to the carport, and unloaded from there. We only had to deal with about two feet of the rain, because the truck was too tall to fit underneath. A neighbor helped us unload. In the afternoon Frank worked on wiring the basement. I raked some sticks.


The next day I was expecting the interior stain to come, so I started cleaning sawdust so I could apply it. It didn't come, so I went back to sanding. Frank spent a couple more days pulling wire while it rained. On the first dry day, he installed the two basement windows. I finished sanding the extra bedroom. That means that I'm half done!


Saturday, Frank installed the deck door. We rigged up a cover over the stairwell, and I continued to sand. We also made another run to Morgantown for supplies. We've been working on getting estimates on a Heating/Air Conditioning unit. Today we had someone come to work up an estimate on kitchen cupboards. Frank installed the front door and the window over the stairs.






























